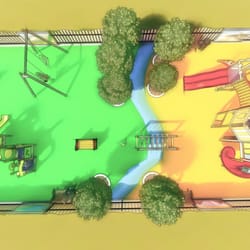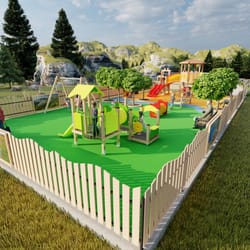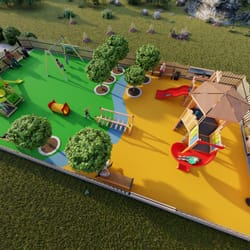CONCEPT
The main goal in the design of the playground is to create conditions for both play and educational activities. Through a combination of thematic play facilities and information boards, we provide children with the opportunity to touch some of the historical and natural attractions of our country. There are facilities suitable for children from 0 to 12 years of age. It is planned to build a fence around the playground, which separates the playing environment from the surrounding space. The playground is arranged with two no. entrance/exit with a clear width of at least 1 m in order to ensure the free passage of a wheelchair as well as a stretcher for emergency medical care.
CONSTRUCTION
The playground is located on an area of 212.16 sq.m. (10.4x20.4 sq.m.). The solution is with a shock-absorbing self-leveling floor covering - colored EPDM - 1 cm. and a pad of black SBR - 2cm. The laying of this type of flooring is intended to be done on a smooth and solid base - reinforced concrete flooring - 10 cm. The concrete pavement is laid on a compacted earth base and a 20 cm thick crushed stone base. The pavement and concrete slab end with a garden border. It is planned to place trees near the site, which will be surrounded by a concrete border. A metal fence with decorative elements is planned to enclose the site, to which information boards with natural and historical landmarks will be attached.
FURNISHING
- Combined children's facility - 2 units
- Children's swing - 1 piece
- "Tunnel" type children's facility - 1 piece
- Children's balance device - 1 piece
- Trash can - 3 pieces
- Bench - 4 pieces
The children's playground is designed in accordance with the requirements of REGULATION No. 1 of January 12, 2009 on the terms and conditions for the device and safety of playgrounds.



